Tip of the Month-November 2006
FOOTINGS & FOUNDATION WALLS
Source: Houses: Henry S. Harrison-Revised Edition
Houses: Henry S. Harrison-3rd Edition
The objective of the footing (according to MPS), is to provide
support for the dwelling without excessive differential or overall
settlement or movement. It is the perimetric base of concrete
that is laid by pouring the concrete into wooden forms set @ a level
below the frost line & on undisturbed earth. It should be
noted that all substructures will settle to a certain extent unless
they are located on solid bedrock & that excess shifting &
settlement will cause cracks & leaks in the foundation wall &
uneven floors in the house. Thus, the local building codes
specify the required depth for each region based on the local frost
line depth.
Cinder blocks are porous & thus are inferior to cement blocks for a
solid foundation. The 3 basic forms of foundations are basements,
crawl spaces & slab-on-the-ground.
PHOTOS BY Crossett Real Estate (Red flags)
Photo #1 Foundation built-up field stone-poor condition
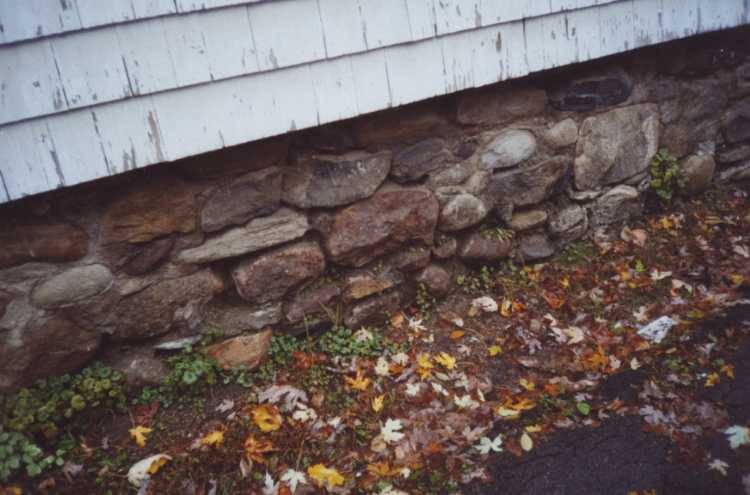
Photos #2/#3/#4/#5 Stress points are usually visible located by doors/windows/corners.
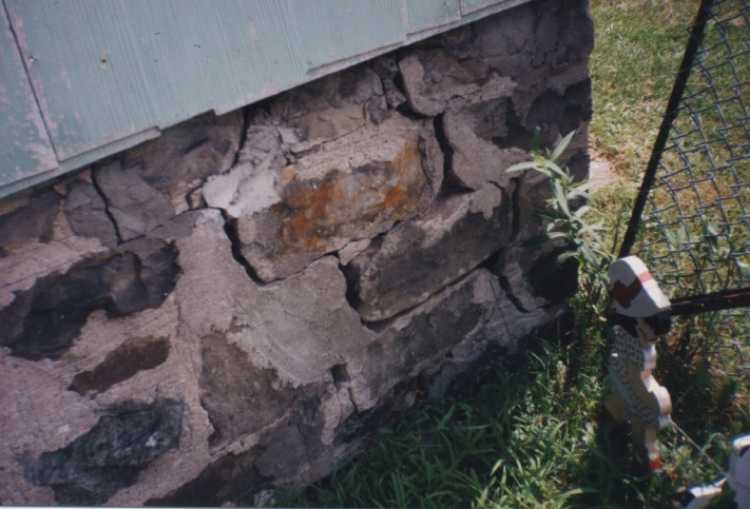
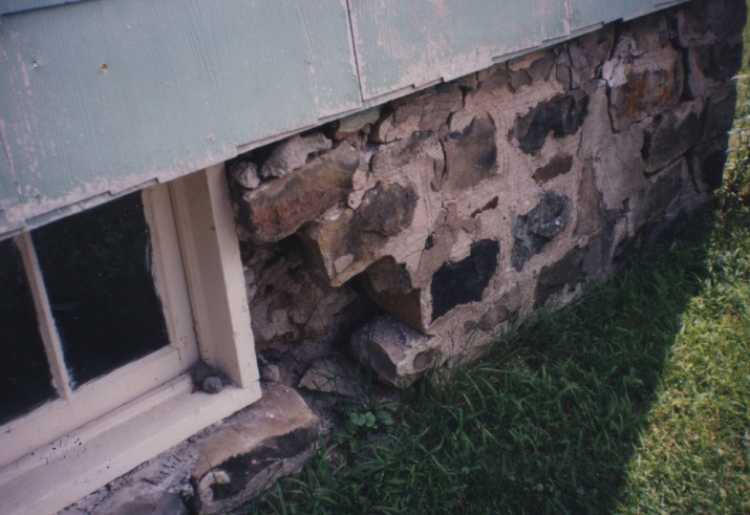
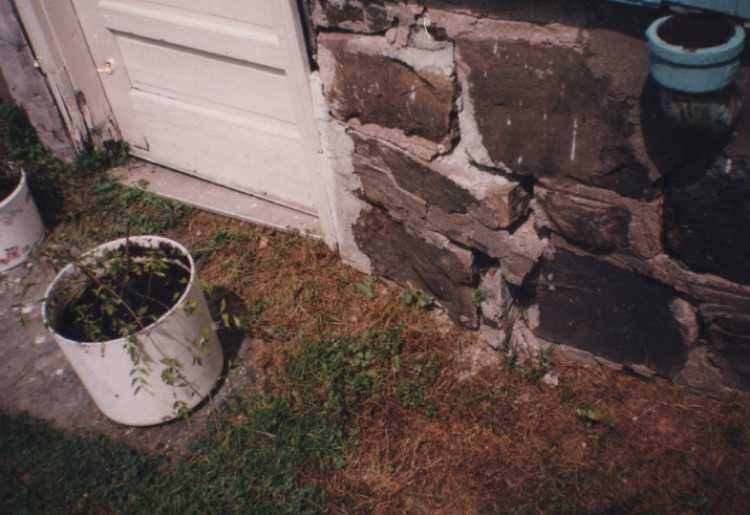
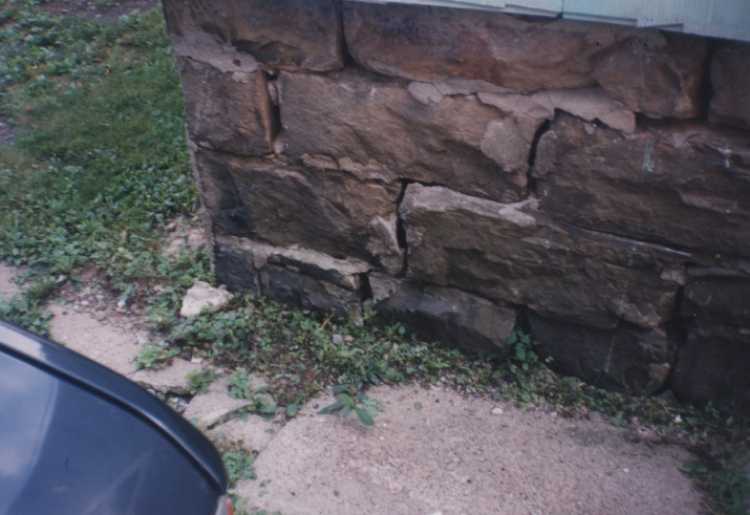
Photo #6 Watch for cosmetics on foundation walls
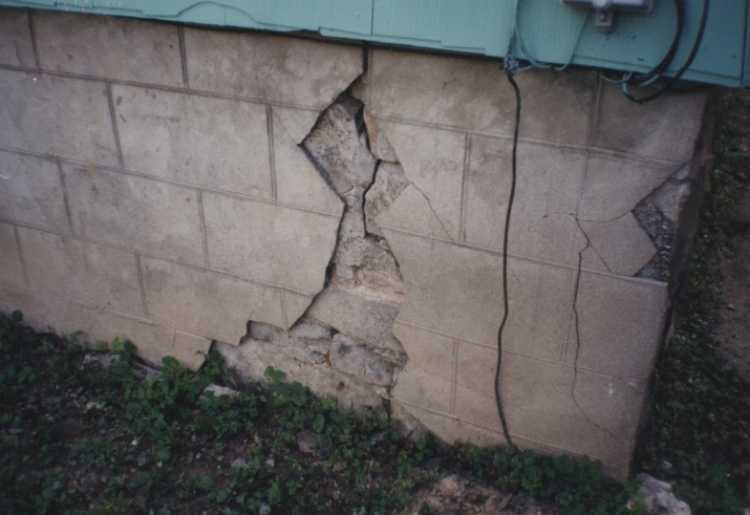
Photo #7 Poor construction-materials: on-going movement activity.
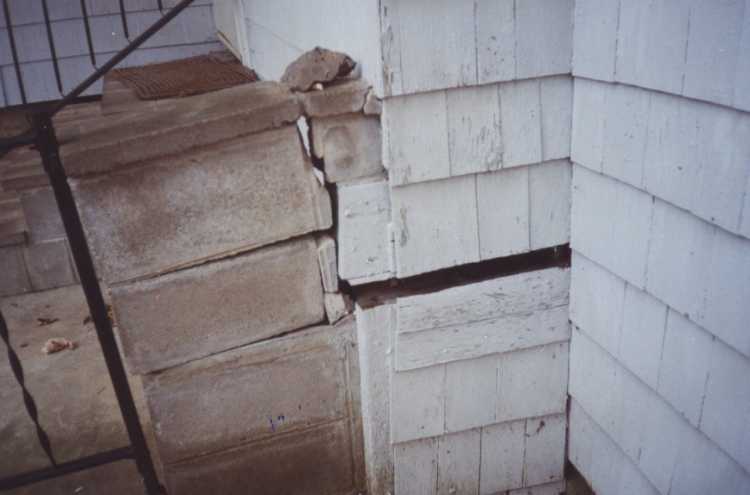
Return
to prior page
This web
page was updated on 11/06/06.






